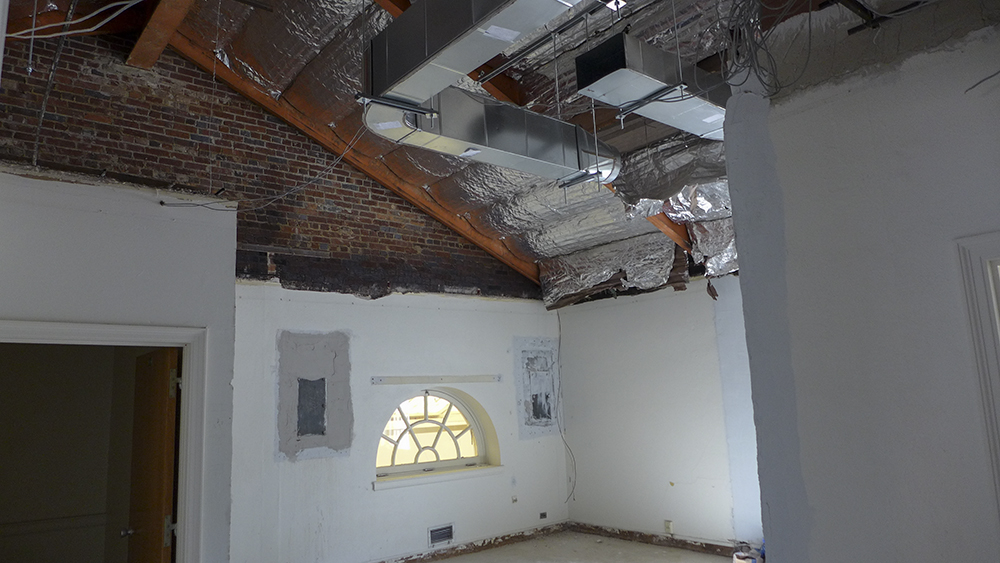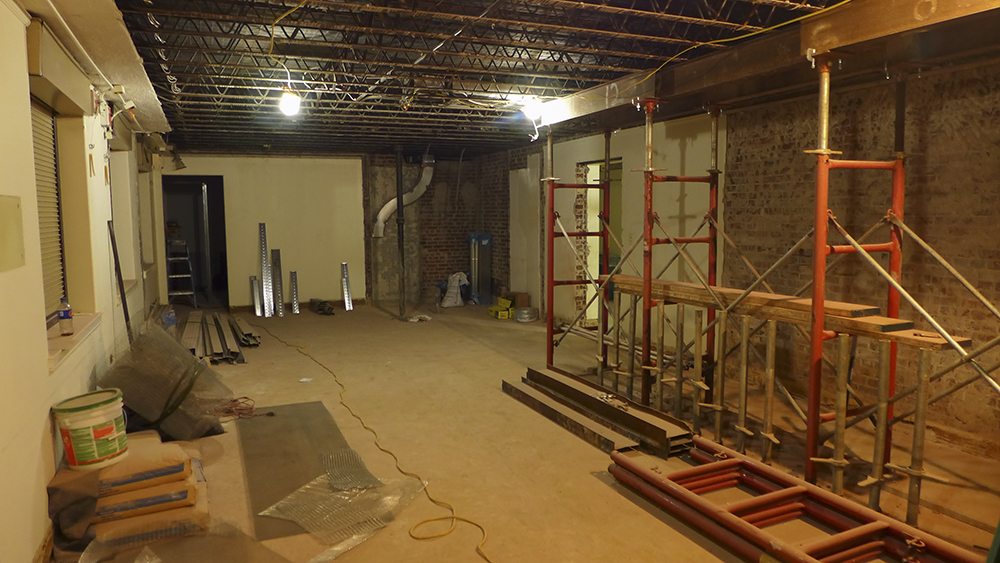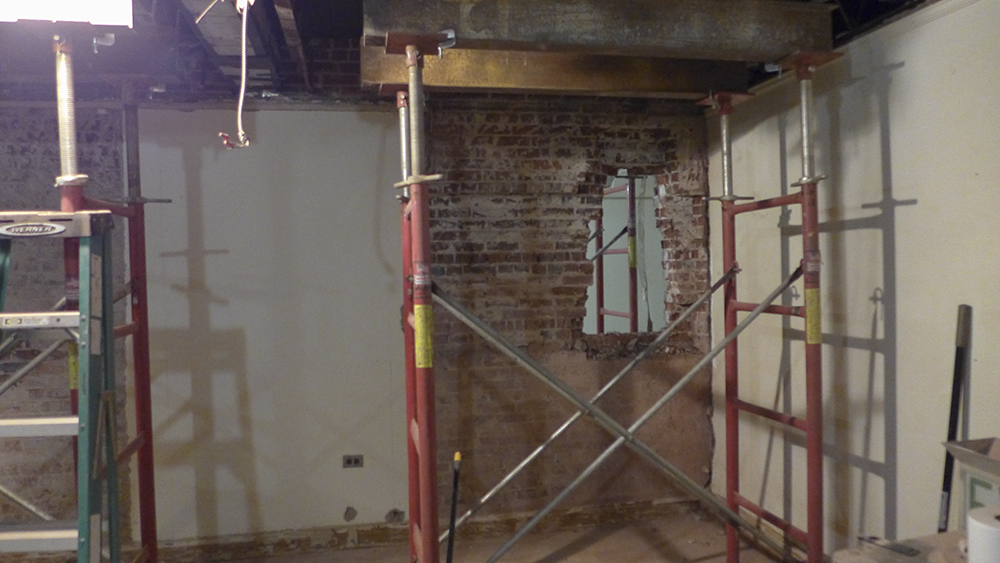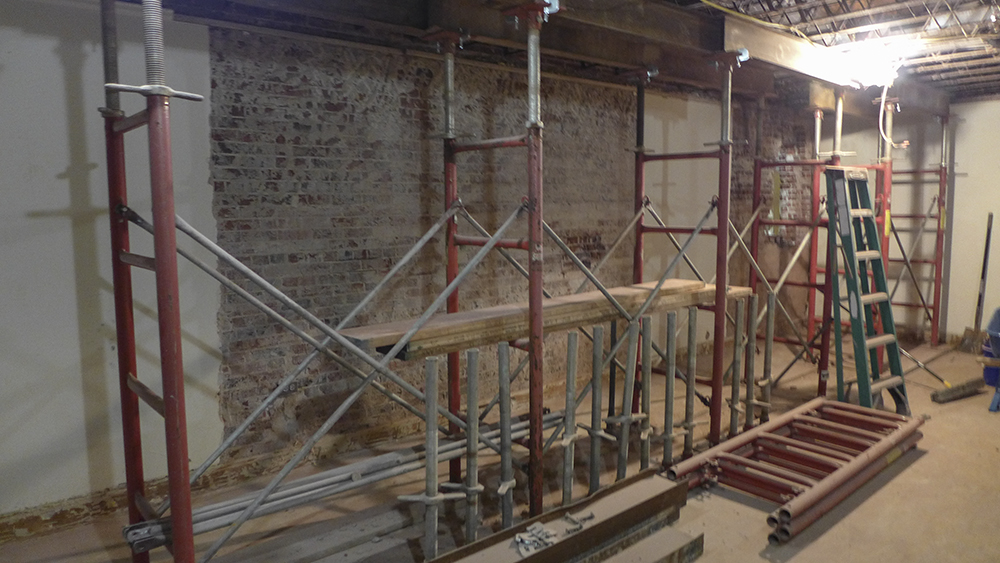This article is more than 5 years old.
Anyone who has tried to work or study in the ZSR the past several days can be commended for possessing great stamina! The noise has been deafening and the activity of all the construction workers has been evident in multiple locations throughout the building. Have you wondered what it’s all about?
By now, our regulars might know that summertime is our window of opportunity for any construction projects to take place. Can you imagine if the drilling noise had been the background music during the academic year?
This summer, we have two separate building projects underway.
The first is the ongoing upgrade of the library’s HVAC system. Next to lack of outlets, the temperature of the library is the biggest complaint we receive. Some areas are always too hot, some are always cold. If we adjust the temperature in one area, it often negatively affects other areas in the library. Since the Reynolds Wing still has its original 1956 system, upgrading it means tackling a portion each year. This summer, work is being done on the 8th floor of Reynolds, to finish up what was started last summer. A second HVAC project is taking place on all four levels of the Wilson Wing. Even though this is the “new” part of the library, it is over 20 years old, and there is newer technology that will improve the HVAC system. To that end, VAV (Variable Air Volume) boxes are being installed in 62 locations above the drop ceilings. You may notice missing ceiling tiles. Look up and you’ll see the new boxes. Once installed, they then need to be connected into the system and tested. This is the first step that will prepare the Wilson Wing to be ready for upgraded air handlers in the next phase of the project (Maybe over semester break?)

The second project is the renovation of two separate areas in the Reynolds Wing. Both of these renovations are in areas that are used by the ZSR faculty and staff. Neither of the spaces has been updated in decades, if at all! On the 8th floor, the suite of offices that houses our Technology Team is being updated to create a space that is conducive to the high tech work they perform. The picture above shows the part of their office that will be converted to a conference room where they can do collaborative development work (the window you see overlooks the atrium!). The second renovation is on the 3rd floor of the Reynolds Wing. The existing staff lounge has been gutted and new bathrooms, kitchen and dining areas will be created. Much of the drilling noise that is disrupting our peace and quiet is due to workers removing brick walls to create new entries and expand the space. The pictures below show what it looks like “behind the scenes” right now!




If all goes according to plan, the work for both projects should be completed by the end of July. We want to thank you for bearing with us as we make these much needed improvements to our building!

1 Comment on ‘What’s The Deafening Noise All About at ZSR???’
Thanks for the update, with pictures! Nice to see what’s happening behind all the noise.