This article is more than 5 years old.
On January 7th, I took a break from working on my house in PA to make a field trip to Bucknell University. Bucknell is located in Lewisburg, PA, only 51 miles from from my house in Boalsburg. So why visit Bucknell? Much of the Bucknell campus was designed by Jens Frederick Larson in 1930s, who also designed the Wake Forest campus. And the Bertram Library at Bucknell was the model for ZSR.
Compare this to the original facade of ZSR:
Bertram has two lower levels, so the the number of floors is similar. Bucknell renovated their Library in the 1980s and I was curious how they addressed some issues. One of the things I liked was that there was not an elevator lobby or narrow stairs in the original building; instead they rely on the stairs in the 1980s addition and other elevators in the original wing and the addition. They have a spiral staircase to get to the mezzanines.
As part of the renovations they refinished all of the oak and used mission style furniture to give it a less dated look. They also updated the lighting:
I also liked how they modified the hallways. adding windows to many interior walls:
A little over two years ago, Bucknell added a Digital Scholarship Studio, something we will be adding in the near future. They have their located it in what would be our Starbucks space.
Finally even the areas where they have minimally renovated, they have added light and color. Here are their lower level carrels:
I found this to be a very productive break from packing up house and am grateful to Param Bedi and Traci Hower at Bucknell for their time and insights.
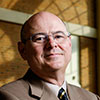

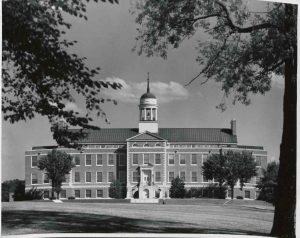
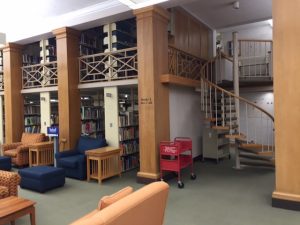
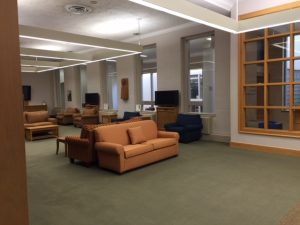
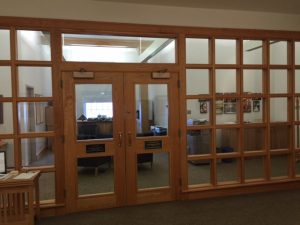



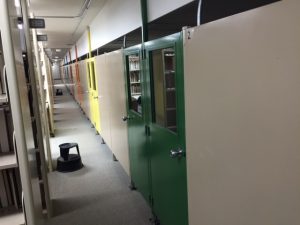
10 Comments on ‘My Visit to ZSR North’
Looking forward to the future!
I like the carrell doors!
Wow! It is so cool to see how Bucknell has addressed the architectural features of Larson’s design to meet the needs of users today! It is also fun to know we have a “doppleganger” out there! I never knew Bucknell’s architect was WFU’s architect! Thanks for this post!
Super cool. I had no idea we had a twin.
It’s like a parallel universe! Good information as we go forward. Thanks for posting these pictures.
I, too, like the carrell doors! Nice pops of color. I would love to see glass-lined hallways and spiral staircases, too.
Tim, thanks for the interesting information about the architect Jens Larson and the Bucknell Library.
I already knew about Jens Larson because of his connection to both Wake Forest and my alma mater, Dartmouth (where he worked for 20+ years).
The Wake alumni magazine has more information about him here:
http://archive.magazine.wfu.edu/2006.09/extra/part5.html
Fascinating applications to similar spaces!
I want the glass walls that surround the doors. I want that bad.
I love the moniker Digital Scholarship Studio, as opposed to Digital Scholarship Lab. The term “studio” resonates more with arts and humanities scholarship, as opposed to lab, which seems to subordinate humanist modes of scholarly production to scientific.